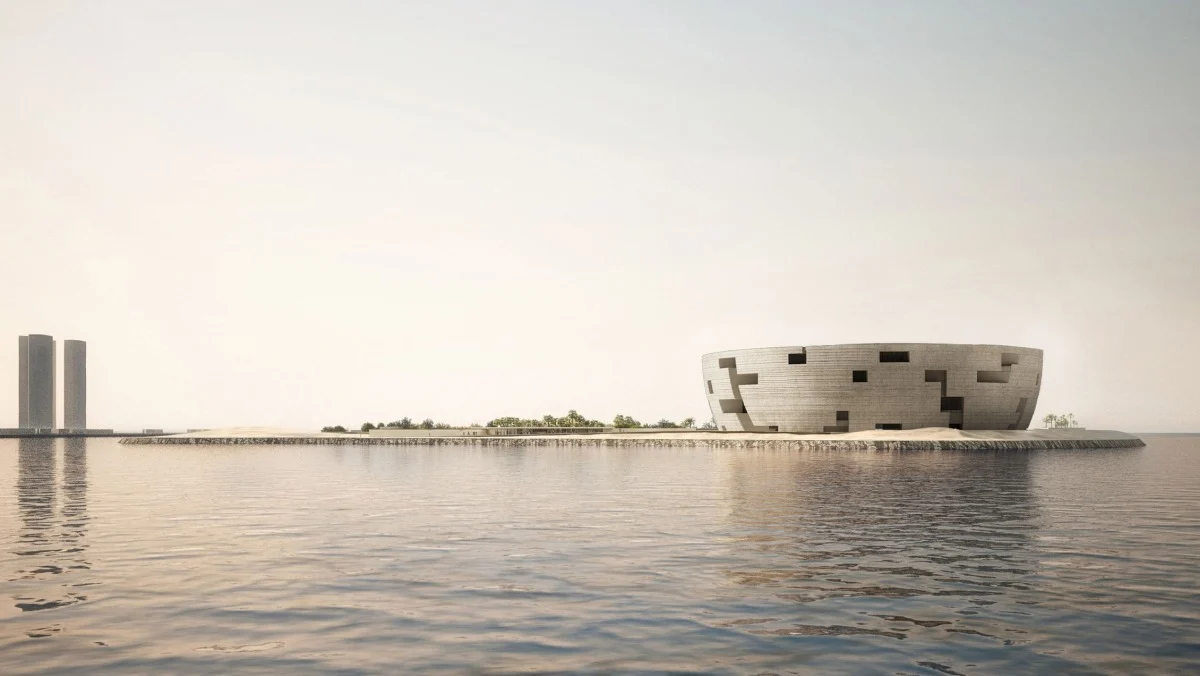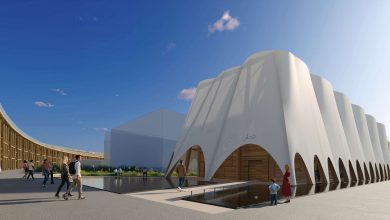Qatar Museums Reveals Location, Architectural Renderings of Lusail Museum
متاحف قطر تكشف عن تفاصيل موقع ومبنى متحف لوسيل
QNA
Doha: Qatar Museums today released new renderings and a virtual flythrough video of the future Lusail Museum, revealing new details of the building for this world-class arts institution and global think tank.
The design for the museum expresses this mission of convergence and conversation in a building conceived as “a vertically layered souk, or miniature city contained within a single building,” which will be the cultural anchor of Lusail City, the sustainable city now being realized north of Doha.
The museum will occupy the southern tip of Al Maha island and acts as a physical marker within the island. The museum’s plan takes the form of a circle, which conveys both universal meaning and a specific response to the building traditions of the Middle East and Doha. Three intersecting spheres shape and carve the volume of the building into two distinct parts: one resembling a full moon, the other a crescent moon wrapping around it. Double curvatures derived from the spheres form a crescent-shaped internal street naturally lit from above; it serves to connect the entrances of the museum to the central lobby and other public functions such as a library, auditorium, shop, café, and prayer space The building exterior is rough, earthen, sand-like and resilient, in response to its coastal setting; it appears as if it is a piece of the land itself. Daylight enters the interior spaces through deeply recessed windows cut out of the façade, protecting the interiors from direct sunlight; the surrounding sea and city of Lusail remain constantly visible. Collaborations with local and regional artisans and craftspeople will ensure a direct connection back to the local vernacular and reinforce the projects role in preserving historic trades and fostering cultural exchange.
Within the robust concrete expression of the building, spaces inserted as counterpoints bring a different scale, material quality, and sensory experiences for the visitor. A central sculptural polished plaster stair, a reflective metal prayer space, a wooden-paneled library, a soft and intimate auditorium, and several cushioned and upholstered niches throughout all feature a variety of haptic qualities and materials such as wood, textiles, metals, and ceramic tiles.
The display spaces on the gallery floors differ in shape and proportion depending on their location, yet all provide flexibility for various types of exhibitions. Four abstract replicas from the interior of important historical buildings are inserted into the top gallery floor as anchor spaces: The dome covering Murat IIIs bedroom pavilion in the Palace of Topkapi in Istanbul (1579); the dome of the Jameh Mosque in Natanz (1320); the Ablution fountain in the courtyard of Ibn Tulun Mosque in Cairo (1296) and the Aljafaria dome in Saragossa (1050); four cupolas with distinct geometry and ornamentation relating to their geographical heritage. Pendentives, cross arches, muqarnas and squinches are the defining geometries of the selected dome typologies. They are used to break the sequence of the more traditional galleries and to provide exceptional curatorial and educational opportunities while offering unexpected spatial experiences. The dome has been chosen as the architectural typology for these four rooms, each of which is universal and specific at the same time; universal because domes have appeared across cultures throughout time, and specific because the singular “ideal” form of the dome has developed variations through local geographic and cultural influences.
With its unparalleled collection of Orientalist art, the Lusail Museum will explore the movement of people and ideas across the globe, past and present, helping to bridge a divided world through dialogue, art, and innovation. With the participation of distinguished scholars, artists, policy makers, thought leaders, curators, and others, the Lusail Museum will provide opportunities for high-level study, discussion, debate, and mediation on critical global issues.
قنا
الدوحة: كشفت متاحف قطر عن تفاصيل جديدة لموقع ومبنى متحف لوسيل، الذي يعد مؤسسة عالمية المستوى متخصصة في الفنون، وتضم مركزا دوليا للفكر والبحث.
ويجسد تصميم المتحف رسالة التلاقي والحوار في مبنى أنشئ ليكون “سوقا تقليدية ذات توسع رأسي، أو مدينة مصغرة داخل مبنى واحد”، وسيشكل المتحف المحور الثقافي لمدينة لوسيل.
وسيقام متحف لوسيل على الطرف الجنوبي لجزيرة المها، ليكون معلما بارزا في الجزيرة. ويأخذ مخطط المتحف شكل دائرة، تنقل في آن واحد طابعا عالميا ولمسة خاصة من تقاليد البناء في الشرق الأوسط عامة وقطر خاصة، وتكون ثلاثة أشكال كروية حجم المبنى وتقسمه إلى جزأين متميزين: أحدهما شبيه بالبدر والآخر بهلال يلتف حوله. وترسم الانحناءات المزدوجة الناتجة عن الكرات فضاء داخليا مميزا على شكل هلال مضاء بشكل طبيعي من الأعلى، ويعمل كطريق رئيسية تربط مداخل المتحف بالبهو المركزي وأماكن الخدمات العامة الأخرى مثل المكتبة، وقاعة المحاضرات، والمتجر، والمقهى، والمصلى.
أما مظهر المبنى الخارجي فيأخذ ملمسا خشنا، وترابيا يشبه الرمل، ومتينا نظرا لموقعه الساحلي، فيبدو وكأنه جزء لا يتجزأ من الأرض الذي سيقام عليها، ويدخل الضوء إلى المساحات الداخلية من نوافذ مظللة وغائرة في واجهة المبنى، تحميها من أشعة الشمس المباشرة وتبقي مشهد البحر ومدينة لوسيل المحيطين بالمتحف واضحا، ومن شأن مشاريع التعاون مع الحرفيين المحليين والإقليميين أن تحيي الروابط مع تقنيات البناء التقليدية المحلية، وتعزز الحفاظ على المهن التقليدية وتعزيز التبادل الثقافي.
بينما تأتي الفضاءات التي أدرجت كعناصر نقيضة، بمقياس ونوعية مختلفين، إثراء لتجارب الزوار الحسية وسط مشهد المبنى القوي، وهناك درج مركزي من الجبس المصقول، ومصلى بجدران معدنية عاكسة للضوء، ومكتبة بألواح خشبية، وقاعة للمؤتمرات، وفتحات في الجدران.
ويختلف شكل الفضاءات وحجمها في طوابق صالات العرض باختلاف موقعها، لكنها صممت بمرونة لتستوعب مختلف أنواع المعارض، وقد أدرجت نسخ طبق الأصل لأربعة عناصر معمارية من مبان تاريخية مهمة في الطابق العلوي لصالات العرض كمساحات أساسية، والمباني هي: القبة التي تغطي جناح غرفة نوم مراد الثالث في قصر توبكابي في إسطنبول (1579)؛ وقبة المسجد الجامع في نطنز (1320)، وقبة نافورة الوضوء في صحن مسجد أحمد بن طولون بالقاهرة (1296)، وقبة قصر الجعفرية في سرقسطة (1050)، وهي أربع قباب ذات هندسة وزخارف فريدة من تراث كل منطقة جغرافية على حدة، فالمثلثات الكروية، والأقواس المتقاطعة، والمقرنصات، والحنايا الركنية، هي المعالم الهندسية التي تميز بين أنواع القباب المختارة، وقد استخدمت هنا للخروج عن الشكل التقليدي لصالات العرض، وتهيئة أساس لصياغة محتوى المعارض والمواد التعليمية، وتقديم تجربة غير متوقعة لهذا الفضاء. أما القبة فجرى اختيارها لتكون نموذجا معماريا لكل من هذه الفضاءات الأربعة الأساسية، والتي يعد كل فضاء منها عالميا وخاصا في الوقت نفسه، عالميا؛ لأن القباب ظهرت عبر الثقافات على مر العصور، وخاصا لأن شكل القبة “المثالي” قد تطور وتأثر بالعوامل الجغرافية والثقافية المحلية من حوله.
ويستكشف متحف لوسيل، بفضل مجموعته منقطعة النظير من الفن الاستشراقي، انتقال الأشخاص والأفكار في جميع أنحاء العالم، في الماضي والحاضر، ما يساعد على تبديد الانقسامات الحاصلة في العالم، عبر الحوار والفن والابتكار، كما سيتيح المتحف، بمشاركة نخبة من الباحثين، والفنانين، فرصا لمستوى عال من التباحث، والنقاش والحوار والوساطة بشأن القضايا العالمية المهمة.




